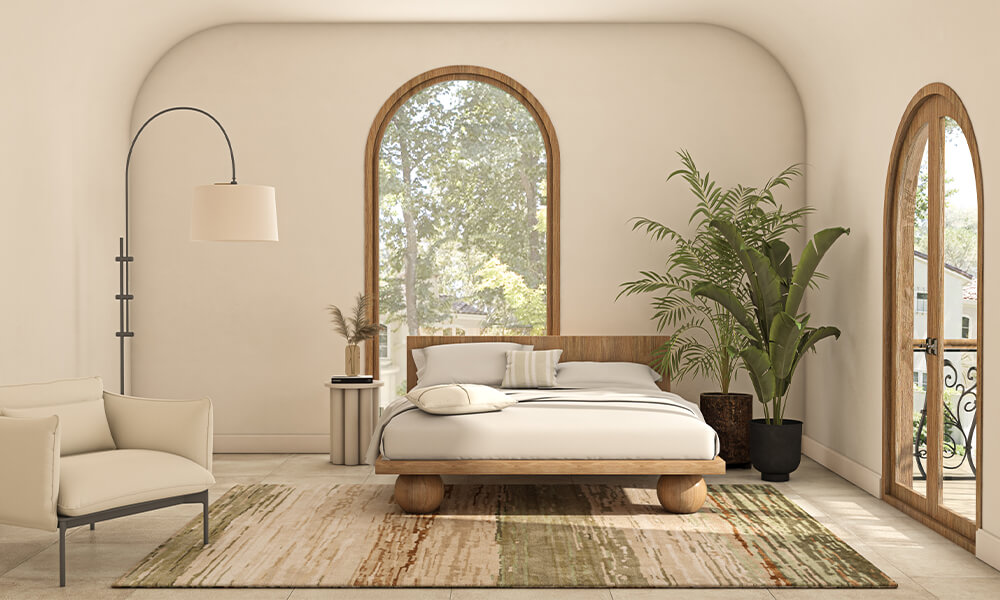Designing a bedroom isn’t just about picking out a few pieces of furniture and calling it a day. Your bedroom is your personal retreat—a space meant to promote rest, relaxation, and comfort. Whether you’re working with a spacious master suite or a modest-sized room, thoughtful planning can make a significant difference in how your bedroom feels and functions. Creating the perfect layout involves balancing aesthetics with practicality, and taking into account factors like room size, natural light, storage needs, and the type of furniture you want to include.
Start with the Basics: Measure and Assess
Before moving any furniture or making purchases, the first step is to measure your space. Take note of wall lengths, window placements, door swings, electrical outlets, and ceiling height. These details will directly impact where you can place certain pieces and how much space you’ll have to work with.
Once you have your room measurements, assess the existing elements. Is there a focal point like a large window, fireplace, or accent wall? Does the room have enough natural light, or will you need to rely more on artificial lighting? These are the kinds of questions that can guide your layout decisions.
Choose the Right Bed Size
The bed is the centerpiece of any bedroom, and choosing the right size is crucial. A king-sized bed may be tempting, but in a smaller room, it can make the space feel cramped. Conversely, a queen or full-sized bed might feel underwhelming in a large room. The key is to find a size that complements your space while still offering the comfort you need.
Once you’ve chosen a bed size, think about its placement. Ideally, the bed should be the first thing you see when you enter the room. Placing the headboard against the longest wall or across from the entry door usually works well. Try to leave at least 24–30 inches of clearance on each side of the bed for ease of movement.
Consider Flow and Function
One of the biggest mistakes people make when planning a bedroom layout is not considering the flow of the space. The goal is to make it easy to move around and access everything you need. Avoid placing large furniture pieces in pathways or too close to the bed. Think about your daily routine—where will you get dressed, where will you charge your phone, and how close do you want your nightstand?
Creating a layout that supports your lifestyle makes the room more functional. For example, if you often read before bed, make sure there’s a reading lamp or wall sconce nearby. If you watch TV in bed, ensure your screen is placed at a comfortable viewing angle.
Integrate Storage Without Sacrificing Style
Storage is a crucial element in any bedroom, especially if closet space is limited. Dressers, nightstands, under-bed storage bins, and wardrobes can all help keep clutter at bay. When selecting storage furniture, aim for pieces that match the scale of your room. A tall chest of drawers might be more space-efficient than a wide dresser in a small space.
This is also where bedroom sets can come into play. A coordinated set—typically including a bed frame, nightstands, and a dresser or chest—can create a cohesive look and take the guesswork out of matching individual pieces. Many sets offer variations in style and configuration, allowing you to choose what best suits your storage needs and aesthetic preferences without compromising space.
Make Room for Personality
While functionality is important, your bedroom should also reflect your personality. Once the primary furniture is in place, consider how you can layer in decor to make the space feel uniquely yours. Area rugs can define spaces and add warmth, while wall art or framed photos bring character to the room. Decorative pillows, throws, and curtains can be changed seasonally for a fresh look without much effort.
Lighting also plays a key role in setting the mood. A mix of overhead lighting, task lighting, and ambient lighting can help you tailor the atmosphere to different times of day and activities. Dimmers, table lamps, and sconces are all excellent additions that don’t require major renovations.
Optimize for Relaxation
A well-planned layout doesn’t just look good—it enhances your well-being. Clutter-free zones, calming colors, and intentional lighting all contribute to a restful environment. Consider placing a comfortable chair in a corner for reading or meditation, or using blackout curtains to ensure uninterrupted sleep.
Keep electronics to a minimum if possible. If you need a workspace in your bedroom, use screens or furniture placement to subtly separate the work area from your sleep zone. Maintaining a clear divide helps preserve the room’s primary purpose as a place of rest.
Adjust and Evolve
Even the most thoughtfully designed layouts can benefit from occasional tweaks. As your needs change, don’t be afraid to rearrange or swap out pieces. Maybe a wall-mounted shelf replaces a bulky nightstand, or you switch from a dresser to a minimalist wardrobe. Your bedroom should evolve with your lifestyle and preferences.
If you’re unsure where to start, consider using design apps or sketching out different floor plans on paper. Visualizing potential layouts can help you find the most effective arrangement before lifting a single piece of furniture.
Final Thoughts
Planning the perfect bedroom layout is a balance of practicality and personal style. By carefully considering your space, prioritizing comfort, and choosing the right furniture—including thoughtfully curated bedroom sets when appropriate—you can create a room that feels both functional and inviting. Whether you’re redesigning a room from scratch or simply refreshing your current setup, a little planning goes a long way in transforming your bedroom into a space where you truly want to spend time.

